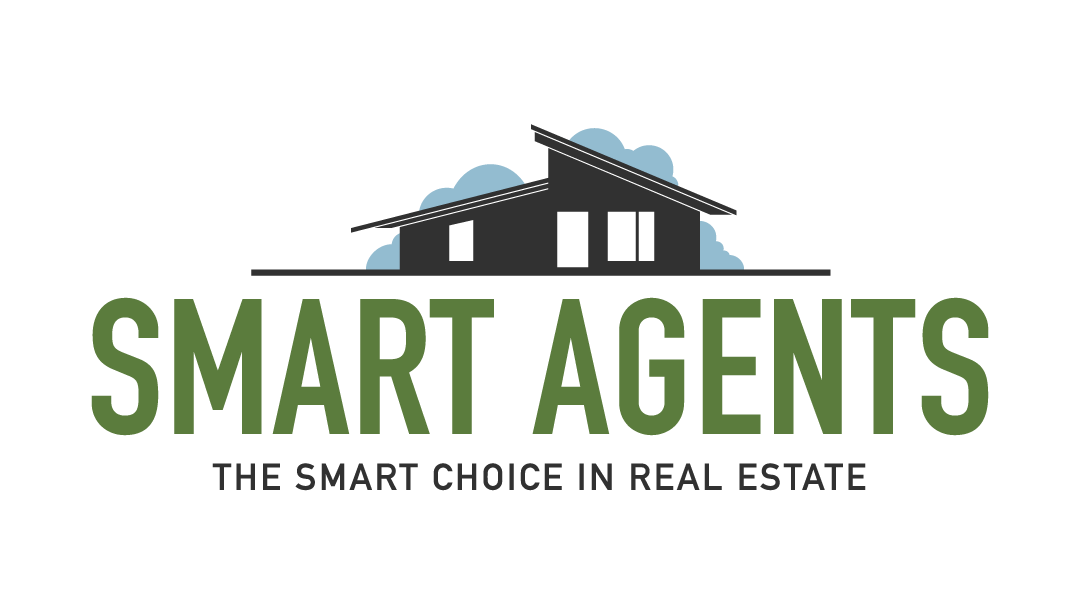Hold the phone, The Perfect Home at the Perfect Price and Not Bank owned or a short sale!!! We’re not kidding! This two story family friendly floor plan has pulled out all the stops; Slab Granite, Hardwood floors, Cherry cabinets, Stainless appliances and so much more. Each room has been built just that much bigger to create an amazing feeling of openness including the 9 foot ceilings on both levels and extra wide hallways. The ample great room provides that perfect place for entertaining and gathering.
Property Details
[property_details details=”1″]
Additional Features
- Custom blackout blinds in all the bedrooms and custom roman shades in the project room.
- The location in the neighborhood can’t be beat. Looking out the front or back of the home we are not “blocked” by any houses. The views in either direction look over the neighbor’s back yards and at Squaw Butte from the north windows, as opposed to being blocked by other homes. (This also means no neighbors peering down into your yard or windows.)
- Fantastic, quiet neighborhood park right next door. The worry for a park is noisy teenagers with loud music but they go to the big city park nearby. It is mostly used by parents and young kids and is a great way to meet the neighbors.
- The considerable great room allows for additional uses of the formal dining area such as a “project room”. Its size also allows for two big tables on the large hardwood space and one in the project room creating roomy seating for 24 for events like Thanksgiving.
- The well thought out design of the entry allows you to close the French doors to the project room and the only room that has to be clean for visitors is the formal living room.
- The master bath has tile floors, dual vanities and a jetted soaker tub.
- And every kid’s favorite feature – a laundry chute.
Virtual Tour


Recent Comments